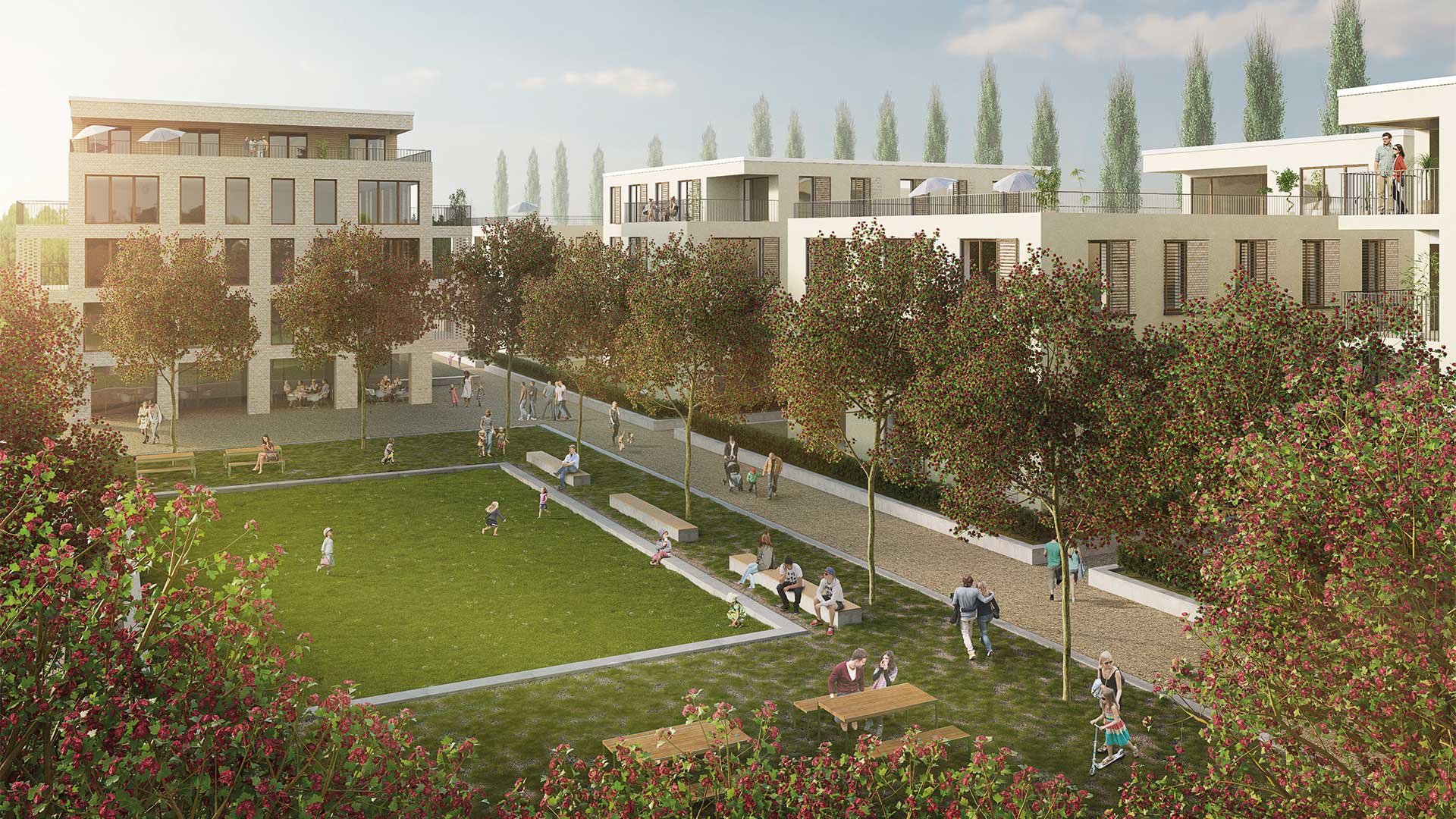
The new “Hofquartier” residential complex
in the south of Stuttgart
“Building has to be resource- and environmentally friendly.”
 Antonius Kirsch,
Antonius Kirsch,
BPD Branch Manager, Stuttgart
In the upcoming years, a new residential complex with 175 homes will be built at a site on Sigmaringer Straße between Degerloch and Möhringen. It will be joined by fire station 5, also known as Filderwache, and IT service provider AEB which intends to build its new headquarters for more than 400 employees at the site.
For over a century the fittings manufacturer HANSA had its headquarters and factory here, covering a surface area of 47,000 m2 or the equivalent of six football pitches. In 2012, the entire company premises were sold.
In 2012, the entire HANSA premises were purchased by the Stuttgart branch of real estate developer BPD. BPD Immobilienentwicklung GmbH is one of Europe’s major area developers and has devised a concept for the site in close cooperation with Stuttgart town hall. Based on an architectural competition BPD developed the site plan for the residential complex. According to Stuttgart’s urban development model, the complex will comprise a mix of subsided and privately financed homes. The area development plan, which hitherto designated the site as a purely industrial area, was changed. In line with new planning legislation BPD built the modern HANSA administrative building, in which the former owner of the property has already taken up residence as tenant, thus retaining the link to its traditional site.
The new residential complex at the site is connected to the existing access and greenbelt structure so that many views from the buildings are directed towards it. Every apartment comes with a sunny outdoor area and views of the park. The ground floor apartments have small private gardens. The complex is thus enjoys a lightfilled parklike character and is accessible easily for pedestrians and cyclists.
The centre of the complex is formed by a green hub, a grassy central courtyard and urban meeting place. This spacious outdoor area combines an access function with a high recreational quality and lends the estate its unique character. The children’s day care centre and community hall at either end of the ‘green hub’ provide residents with additional facilities.
“A spacious green hub as urban meeting place lends the complex its unique character.”
 Alexander Lange
Alexander Lange
architect, Ackermann + Raff,
Stuttgart
The ‘Hofquartier’ enjoys a high recreational quality as it was planned as a quiet car-free area.
Residents’ cars are located in the underground car park while visitor parking is available outside the complex on Sigmaringer Straße.
Diversity instead of monotony is the design philosophy of this blueprint.
The building typologies vary widely, ideally reflecting the needs of future tenants. In the centrally located multigenerational homes the lower floors are designated for special purposes such as the children’s day care centre. The upper floors can take the form of special living units like homes for young and old and shared accommodation for senior citizens.
“The Hofquartier complex lets young and old enjoy a neighbourly
co-existence near the city.”
 Gabriele Mair
Gabriele Mair
Managing Director, Prime Estate Partners,
Stuttgart
The multigenerational homes enjoy a special status in the complex. Their exclusive brick façades draw attention to their special nature and inside all the apartments are designed for accessibility. The variety of ground plans ensures suitable homes for all phases of life.
Different urban structures adjoin the courtyard to the south and north.
Thanks to large glass façades, all the apartments facing south or south west bask in the sun. Living areas open out onto spacious balconies and terraces. The buildings are equipped with under oor heating, air conditioning and triple glazed windows to achieve a high level of comfort.
A pioneering energy concept was developed for the complex aimed at a zero carbon footprint. All the homes are compactly designed to meet KfW efficiency house 55 standards; they are well insulated and have triple window glazing so that heat bridges are minimised as far as possible.
