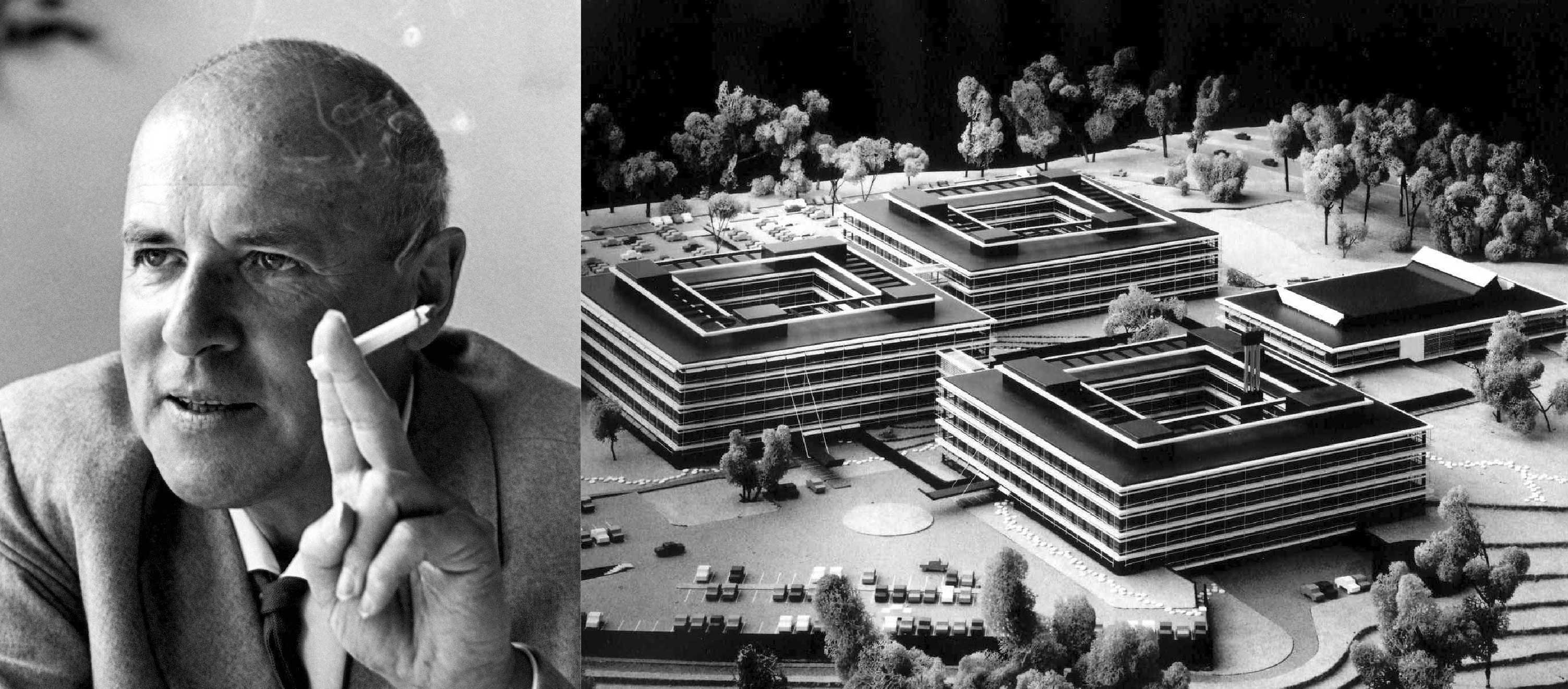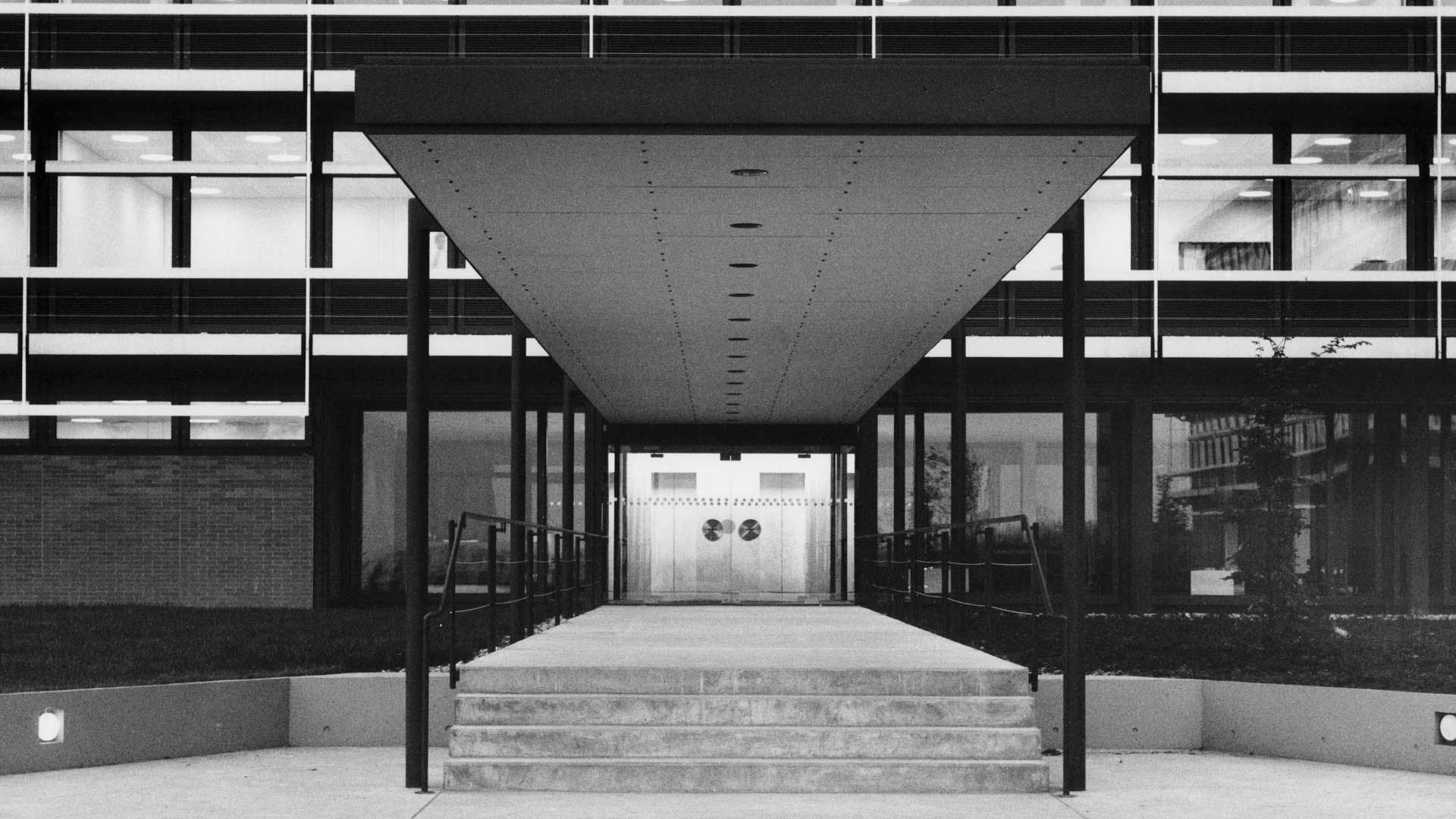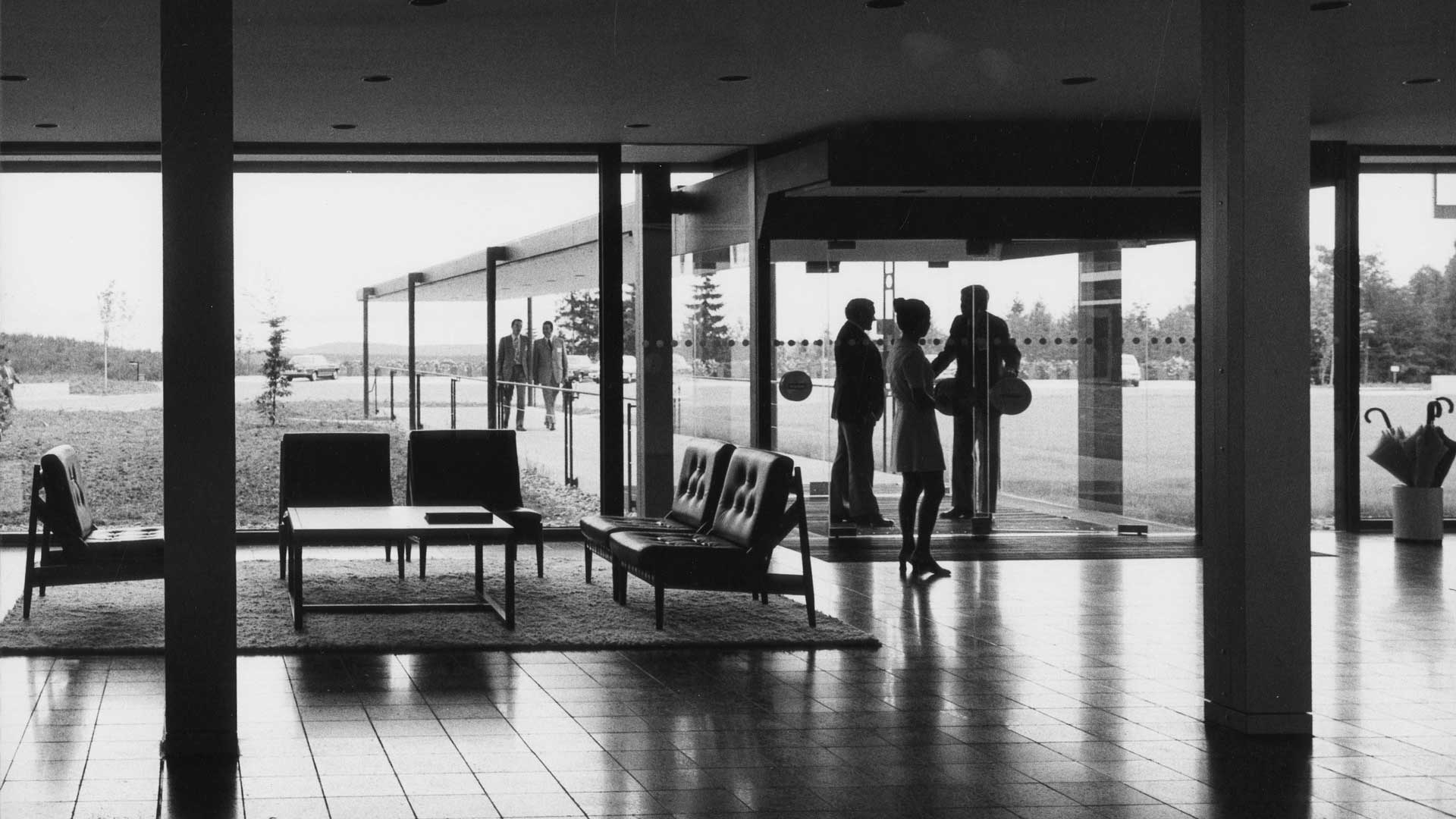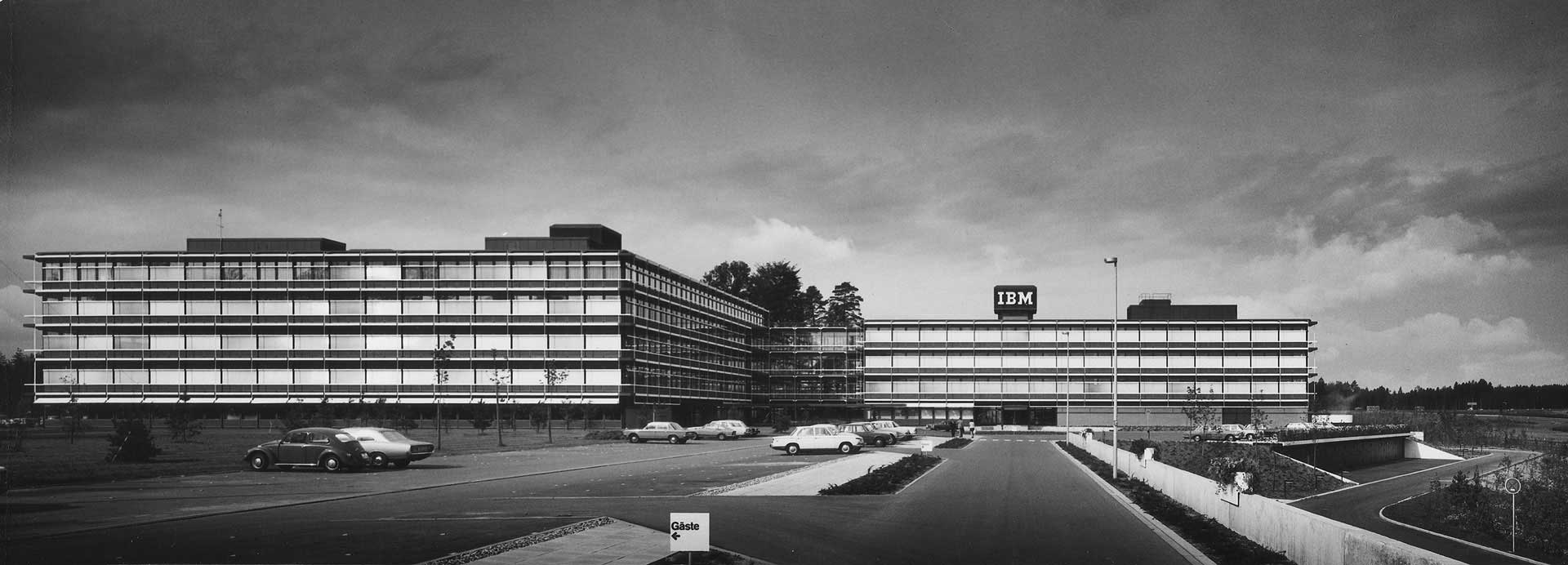Former IBM headquarters in Germany
The Eiermann Campus is now
to become the Garden Campus
Empty for the past eight years, the former Eiermann-Campus in Vaihingen is now to become a vibrant urban district. The winning plan for the development of the former IBM premises bears the signature of two Munich architect’s offices which have devised a striking construction: a 450 m residential complex which absorbs the noise from the motorway.

The architect and designer Egon Eiermann and his model of the IBM headquarters (Eiermann Campus)
An urban district with lots of living space, outdoor and recreational areas and an approx. 450 m building complex that innovatively doubles as a noise barrier. And it looks as if the former “EiermannAreal” in Stuttgart Vaihingen will soon have a new name to match its new face: Garden Campus Vaihingen. This urban planning concept won Munich Steidle Architekten and Realgrün Landschaftsarchitekten the prestigious competition organised by the city of Stuttgart, aimed at last revitalising the unused ground around the former IBM administrative centre.
At the end of last year, the jury opted by 16 votes to 1 for the model, which was praised all round on this occasion. The campus has at last been awakened out of its fairytale sleep according to Stuttgart‘s mayor Peter Pätzold. It reveals a modern urban district whose different parts work in con cert as a single entity. The architect is particularly fond of the apartment blockcumnoise barrier, also known as the “loop” on account of its dynamic shape, and a “truly outstanding” design in Pätzold’s view. The architect‘s office has thus turned a “problem solver into a design element.” The jury chairman and president of BadenWürttemberg’s Chamber of Architects, Markus Müller, sang the praises the winning submission, especially with regard to the loop.

Impressions of the former Eiermann Campus (from left to right): Entrance and foyer

The reason for the striking construction with a lot of glass is right nextdoor and can scarcely be overheard at the moment: it is the Stuttgart motorway intersection, one of Germany’s busiest sections of motorway. The design of the winning architects reveals a 450 m building complex cleverly thread ing its way between the motorways on one side and cultural monuments on the other, so that later on the constant buzz of traffic will be scarcely perceptible. This is ensured by a continuous glass wall in front of the loop which is designed to absorb the noise from the motorways. Directly behind the wall, the architects have planned leafy arcades leading to the apartments. The apartments themselves, inside the building complex, are all appointed so that they face into the centre of the complex. This masterly touch creates “added value for the entire complex” behind the noise barrier comments Pätzold.
At the same time, the architect‘s plan also envisions an urban and dense development of districts with a distinctly big city air. The apartments should have a closed look on the exterior, but offer spacious recreation areas and squares on the inside. Between the listed buildings by architect Egon Eiermann, which are to be preserved and incorporated into the overall concept, are a parklike square and lake and an approx. 50 m tower block with apartments.
Investor Mathias Düsterdick, chairman of the board of Gerch Group, is also happy with the result of the competition, even if the ambitious plan promises to call for an equally challenging execution. Overall, Mathias Düsterdick reckons on a total investment of EUR 750 million, including the restoration of four pavilions by Egon Eiermann. According to the liquidator’s original plan they should have been demolished back in 2013, after the premises had lain empty since 2009 when IBM moved out and a revitalisation of the site entitled “Carré 5” failed. Now all stakeholders are con dent that the history steeped site will once more bear a prestigious name.
Markus Heffner

